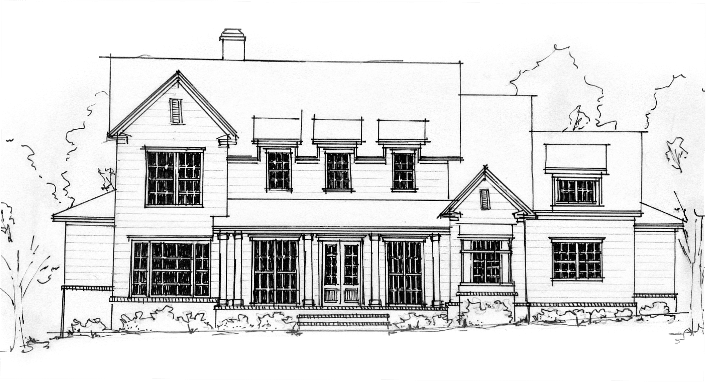Creating spaces that matter to you through relationships that matter to us
Our Approach
Approach
Projects are not just about the end result; they are relationships, they are experiences, and they are a process. Each one is entirely unique and met with a collaborative approach with personalized services to ensure your dreams are exceeded and any challenges overcome.
We strive to tailor our delivery to your needs, not tailor your needs to our delivery and style.
By creating a team early on (including the owner, contractor, engineers/consultants, etc), we all work together to come up with creative and fresh ideas that also fit within the reality of your schedule and budget. Constant collaboration leads to friendships and trust.
When your project is complete, you not only walk away with the desired space, but also a positive experience and lasting relationship!
Communication is critical to a project’s success. Our job is to verbally communicate the progress throughout a project AND visually communicate how a space will feel, how people will be able to interact, or how a community will be impacted. We go beyond 2D drawings and utilize the latest technology to assist this communication through renderings, panoramas, and virtual walkthroughs, ensuring you understand exactly what will be built.
Our goal is always exceptional client experiences that result in thoughtful, functional, and beautifully designed spaces.
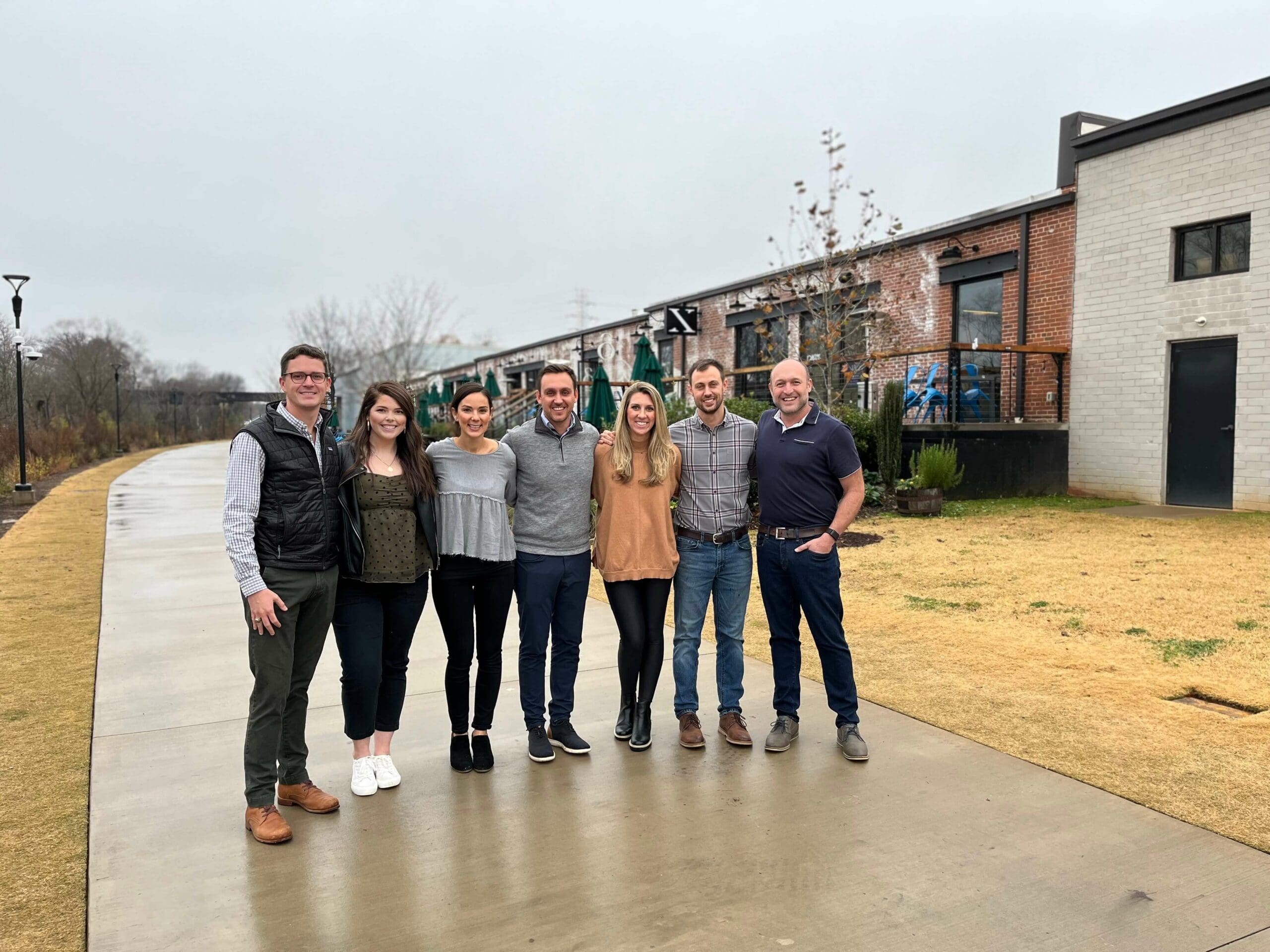
Our Services
Services
We are architects specializing in urban infill, multi-family, custom residential, and mixed use + commercial; projects that all impact your individual experience as well as the surrounding community. We personalize our delivery based on the custom needs of your project including, but not limited to:
FEASIBILITY STUDIES/ SITE PLANNING
MARKETING IMAGERY
PRELIMINARY BUDGET ALIGNMENT / PRICING DRAWINGS
PERMITTING/CONSTRUCTION DOCUMENTS
REALISTIC RENDERINGS OR PANORAMAS
VIRTUAL WALKTHROUGHS
INTERIOR DESIGN
Construction Administration
Our Team
Team
We are here to be a part of the team that will work alongside you to realize your vision. We are your ally, collaborator, and someone who will know your project inside and out. At the end of the day, we strive to be a family, and we want you to be a part of it!
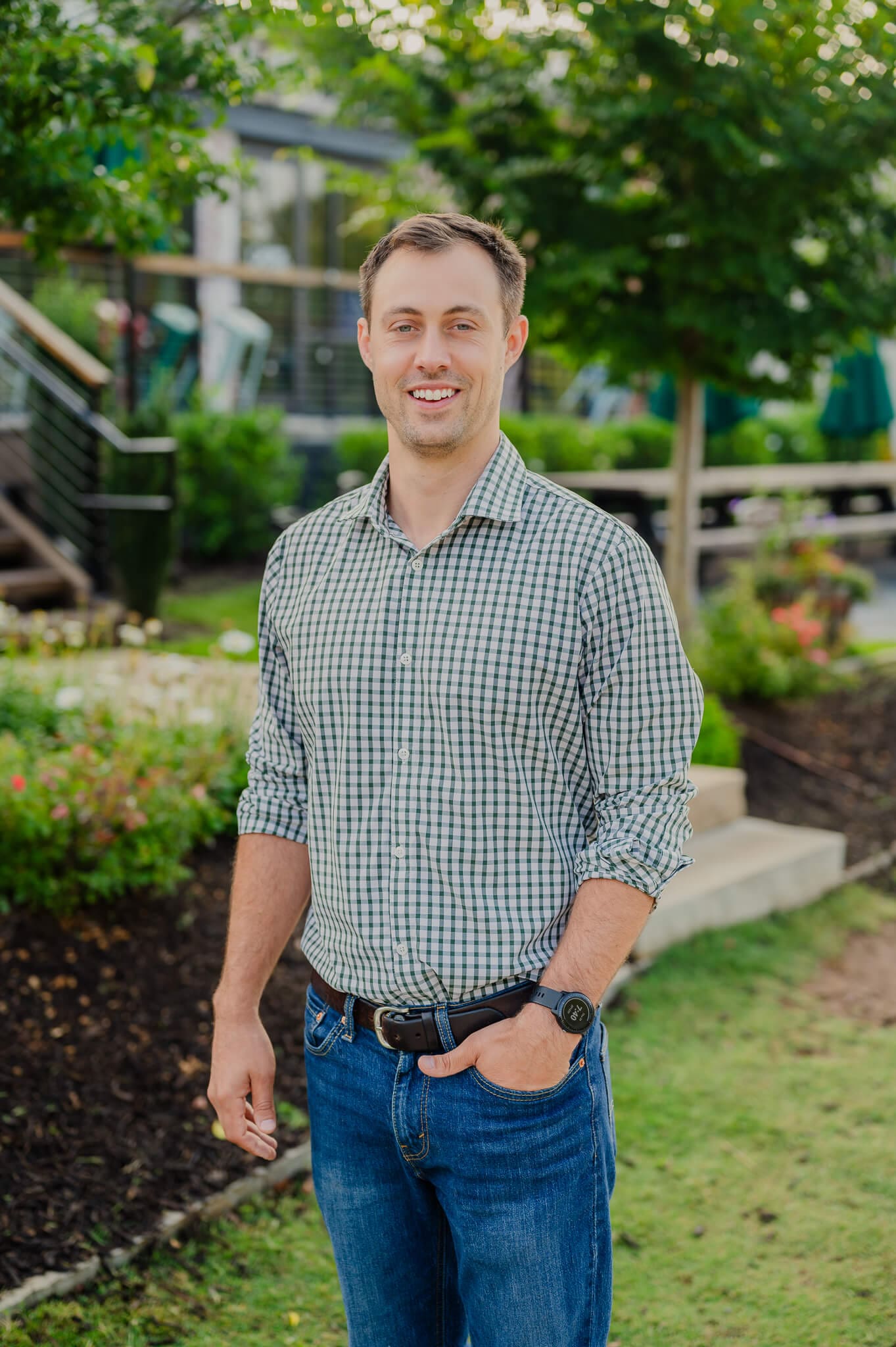
Ross Kistler
Principal Architect, AIA
Ross has a passion for helping people, great planning and making things happen! His experience spans across all market sectors with jobs throughout the country.
Ross has a passion for helping people, great planning and making things happen! His experience spans across all market sectors with jobs throughout the country. From single family homes to highrises, he is an advocate for his clients and their goals. His personal goal is always to help bring his clients' visions to life and exceed their expectations every step along the way!
Outside the office Ross loves to spend time with Kara and their growing family - Camryn (aka Sauce), James (aka Juice), and Bowman!
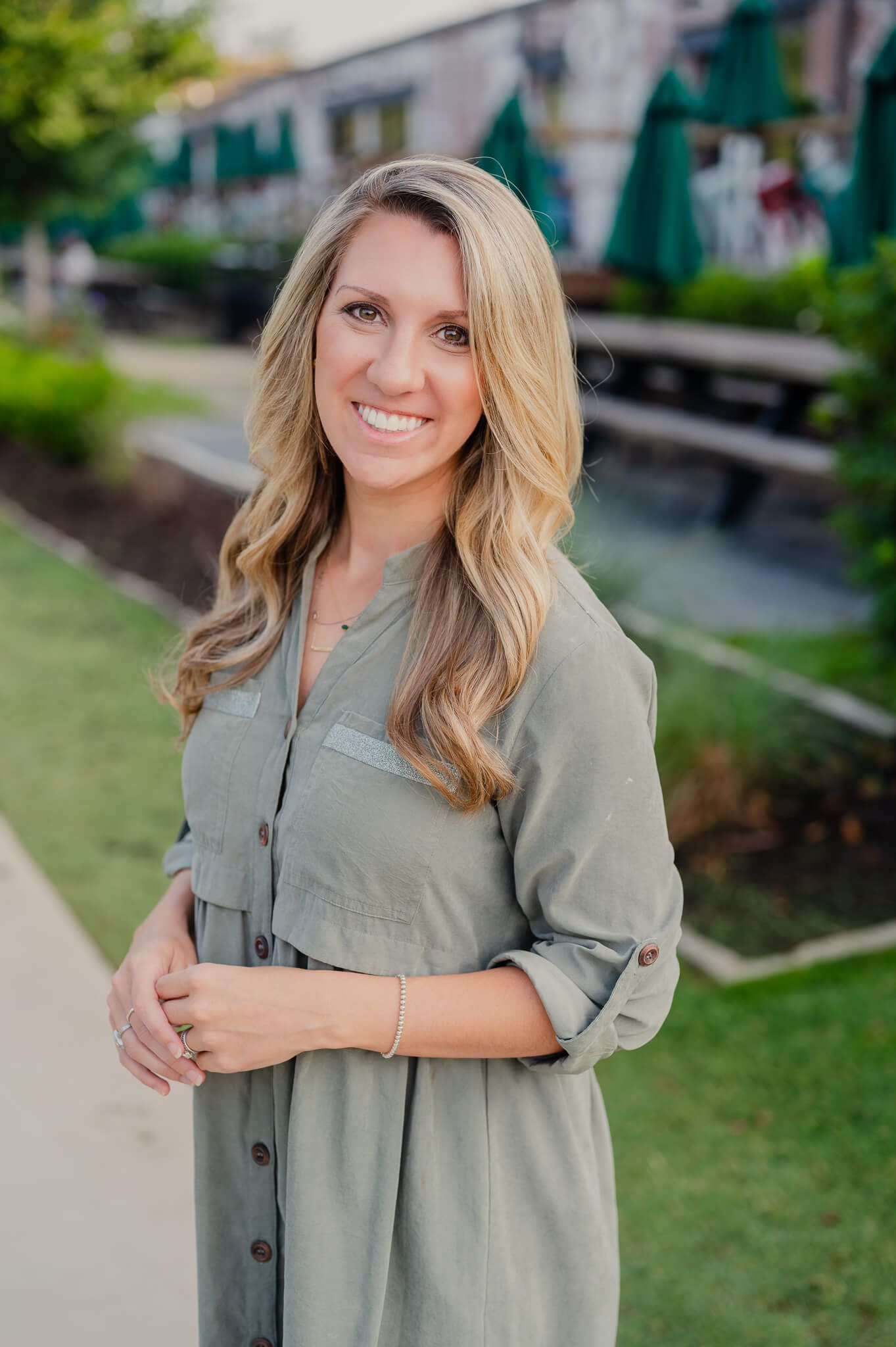
Kara Kistler
Principal Architect, AIA
Kara has a varied experience having worked in Dallas, TX in healthcare architecture for a design-build firm before moving to Greenville.
Kara has a varied experience having worked in Dallas, TX in healthcare architecture for a design-build firm before moving to Greenville. Her experience in healthcare provided a foundation of thorough analysis of ideal flows and function for creative solutions combined with beautiful and calming aesthetics. Now specializing in residential architecture, these processes and attention to detail have all translated into ensuring your home works for you and your family; the way you live, both now and in the future, and the way you want your home to feel!
Outside the office, Kara and husband, Ross, are now learning to balance life with 2 young kids, Camryn and James, while attempting to find time to spend with family and friends and cheer on our Clemson Tigers
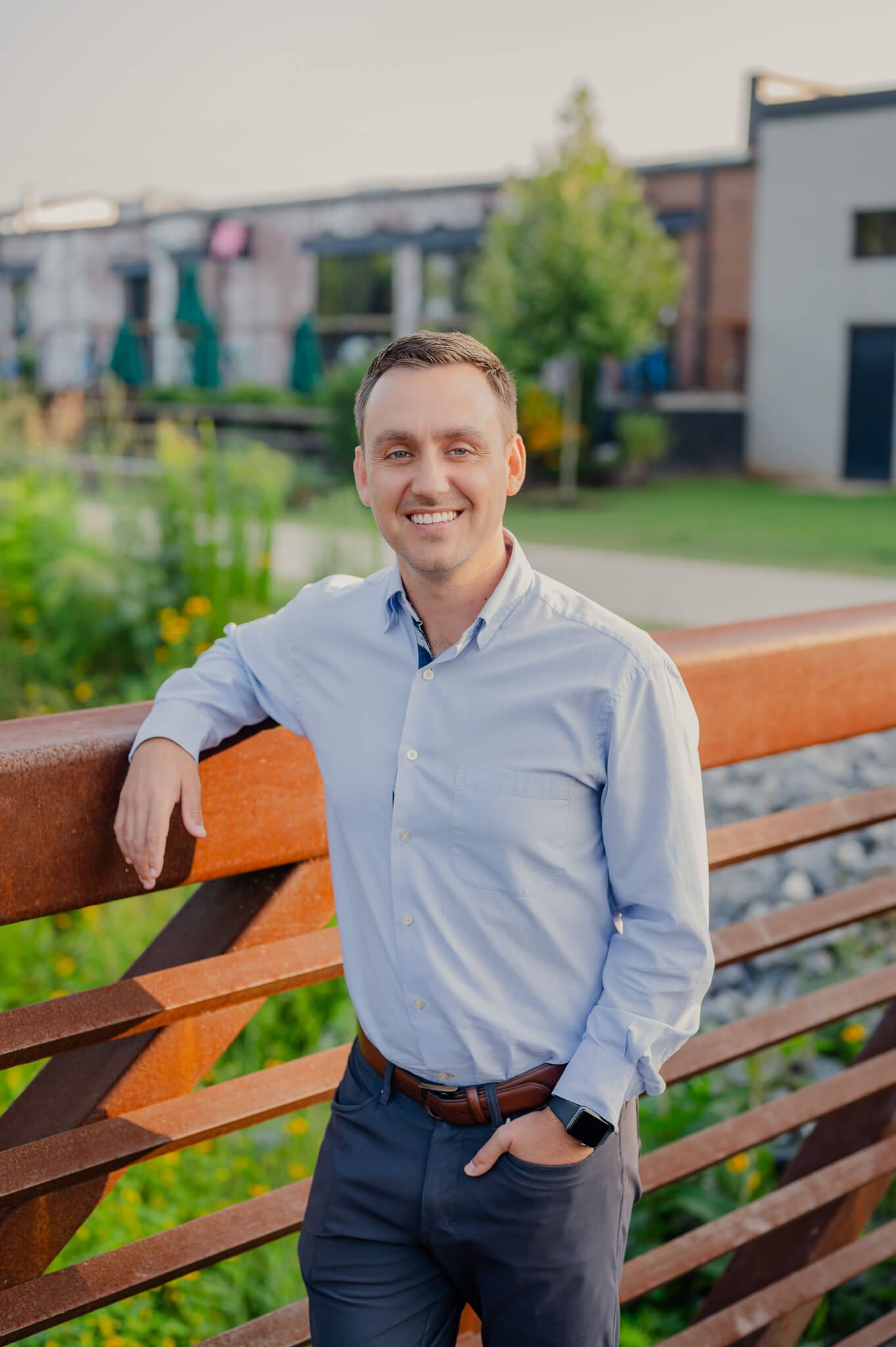
Aaron Peter
Principal Architect, AIA
Aaron joined Project Plus as a Principal in the Fall of 2020 after practicing Commercial Architecture for a mid-size firm in Greenville, SC for 8 years.
Aaron joined Project Plus as a Principal in the Fall of 2020 after practicing Commercial Architecture for a mid-size firm in Greenville, SC for 8 years. With progressive design and project management experience on projects of all sizes and budgets, Aaron's attention to detail and pursuit of thorough documentation leads to successful outcomes. Aaron has extensive experience in commercial and medical office, restaurant/entertainment, retail, utility and industrial sectors. Every project is unique and an opportunity to solve a problem as a team!
When not in the office, Aaron and his wife Sophie, along with 3 kids, Oliver, Mila and Elliott, love building memories near and far.

Blake Hoffman
Project Architect, AIA
A native of Greenville, Blake has spent more than a decade practicing architecture in South Carolina, Virginia, and the District of Columbia.
A native of Greenville, Blake has spent more than a decade practicing architecture in South Carolina, Virginia, and the District of Columbia. Over this time period, his work has included healthcare, higher education, and federal projects. Blake is a graduate of Clemson University and a licensed architect in South Carolina.
Since returning to Greenville in 2021, Blake and his husband are taking advantage of all that upstate South Carolina has to offer. They are currently exploring the state parks and enjoying the proximity to family, friends, the mountains, and Clemson athletics!
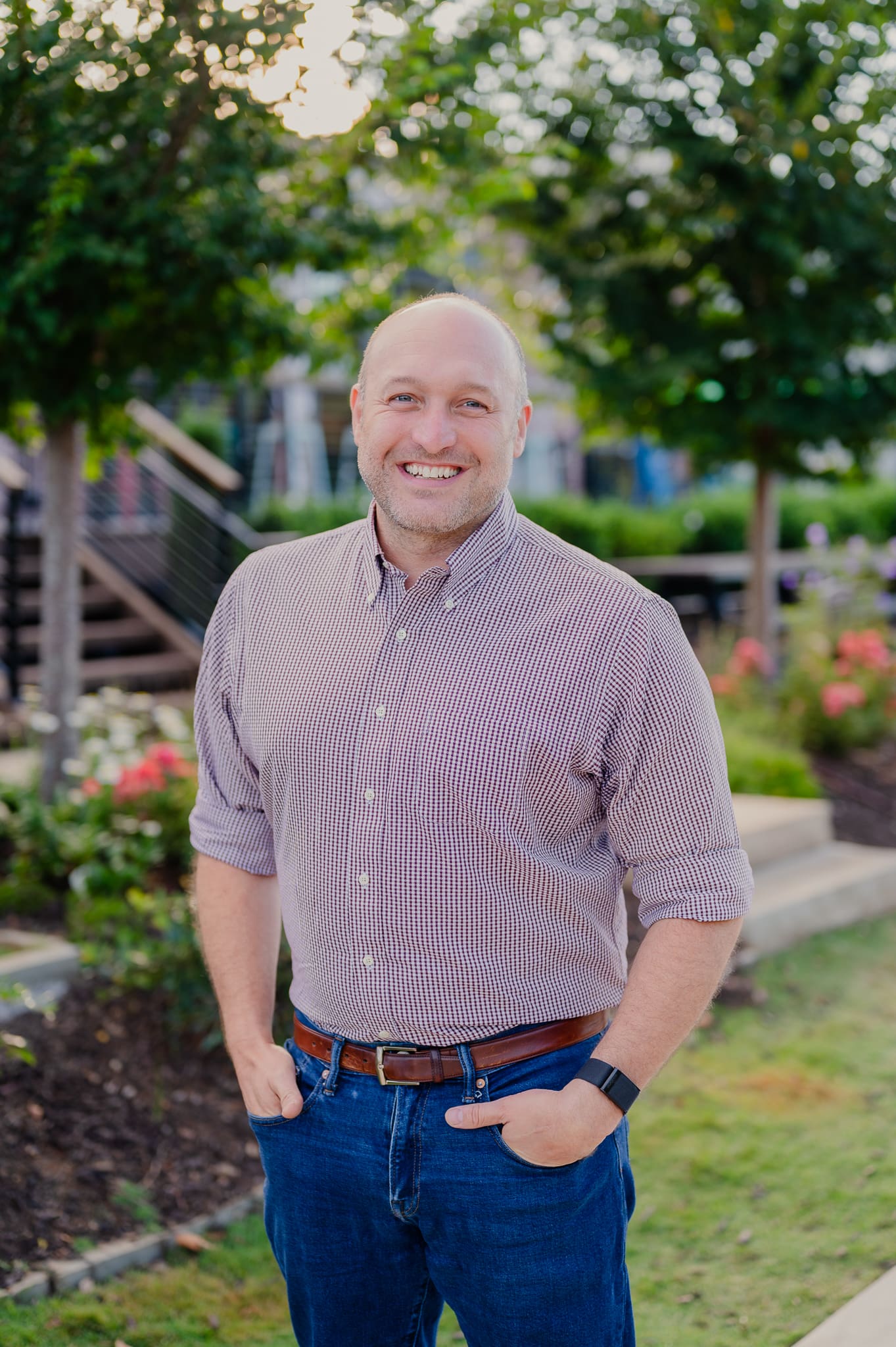
Tony Wohlers
Project Architect, AIA
Tony's path to Architecture was unconventional, briefly pursuing a career in both the Service Industry and in Healthcare.
Tony's path to Architecture was unconventional, briefly pursuing a career in both the Service Industry and in Healthcare. He is ecstatic he found his way back to Design and has found a home at Project Plus. He enjoys the varied project types always presenting new and interesting challenges. Meeting clients, building relationships, problem solving, and creating effective solutions are a few of the many fulfilling aspects of Architecture.
At home, Tony is further challenged by 3 amazing kiddos, Anthony, Isabella, and Evelyn, who are all in the French immersion program at Blythe Academy. In between soccer, basketball, chorus, dance recitals, Nutcracker performances, and various other extracurriculars, Tony and his wife, Racquel, enjoy taking the kids to explore the National Parks (6 down, 57 to go)!
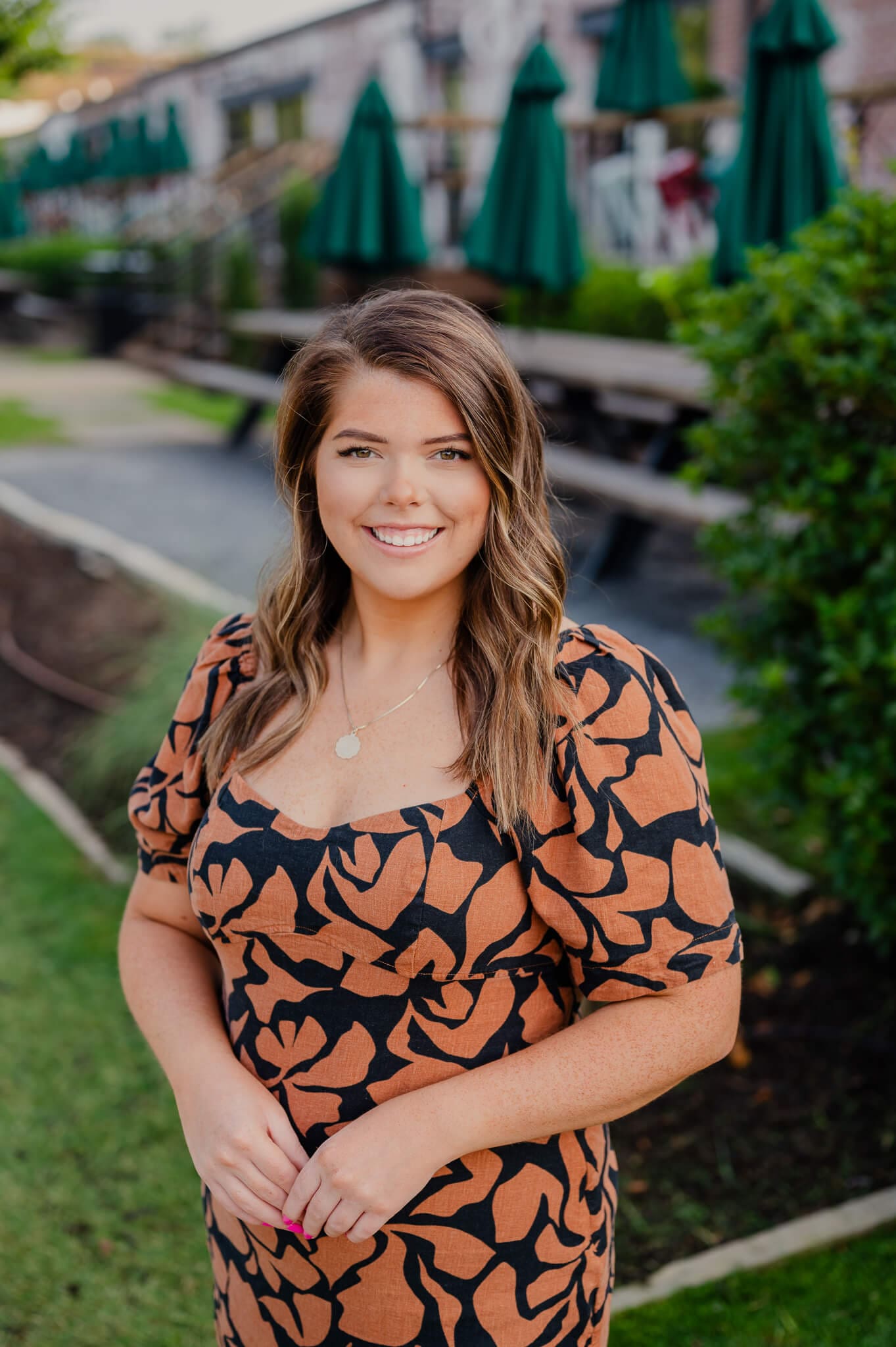
Mallory Alexander
Designer
Mallory joined the team in 2021 soon after graduating from Winthrop University with a Bachelor of Fine Arts in Interior Design.
Mallory joined the team in 2021 soon after graduating from Winthrop University with a Bachelor of Fine Arts in Interior Design. After joining us, Mallory has worked on a combination of commercial and residential design with a passion for conceptualizing, space planning and helping clients visualize their projects with renderings and virtual walkthroughs.
In addition to her design work in the office, Mallory helps coordinate our fun-filled social events throughout the year and is our office DJ! Outside of the office, Mallory enjoys boxing, going to the mountains, and hanging out with her family and puppy (Arlo).
Current Openings
We are always looking for talented, creative, motivated, and fun new additions to our team and family! Our current opportunities are below, but please reach out even if one of these positions doesn’t seem to fit. We would love to meet you!
Fully competent in all conventional aspects of architecture. Independently performs a variety of assignments requiring skills in all conventional aspects of architectural designs for projects of moderate size and complexity. Performs analyses of design, planning and occupancy studies and limited design layouts.
Responsible for specific technical design aspects of an assigned project, including investigation, evaluation and recommendation of design solutions that best meets the client’s needs. Provides professional architectural consultation in the planning, design and coordination of projects. Independently applies advanced architectural concepts and designs. May provide technical guidance to less experienced architects. Experience using Revit required.
Coordinates project design, develops creative-design concepts for projects and prepares presentation and design drawings. Manages the team, client, and project coordination including working with consultants and contractors thru all phases of design and construction. Develops and represents the lead technical viewpoint on projects. Experience using Revit required.
Responsible for the coordination of all project efforts, administrative and technical, to ensure the most efficient and cost effective execution of assigned projects. Serves as the primary client liaison to bring the schedule, budget, and scope of work to completion and to the client’s satisfaction. Actively manages client budgets, schedules, and programs; project communications and documentation; office administrative tasks; and project team assignments. Estimates fees, determines scope of work, and prepares proposals and contracts. Experience using Revit required.

